 United Kingdom
United Kingdom
 United Kingdom
United Kingdom
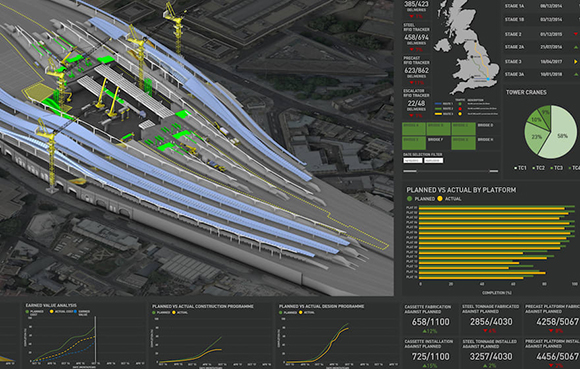
How well do you know your 4D planning? Here James Bowles, 4D consultant at Freeform, Dr David-John Gibbs, digital engineering and compliance manager at Gammon Construction, and Chris Needham, planning director at Delta Consulting Group, tackle the common questions about 4D.
Why do teams use 4D planning?
The best construction projects are planned by a team, not an individual. Whether it is the crane operator or CEO, 4D planning brings the construction team together. By creating a virtual construction sequence of the project, 4D planning improves engagement and helps unlock the range of experience and skills that exist within the project team. The plan of work can be created, refined, and communicated so that everyone is fully prepared before physical construction starts. This results in safer, cheaper and faster projects.
Our industry is full of talent, skill, expertise, and optimism. Yet our projects suffer from delay and cost overruns, personal stress, and an adversarial climate. Productivity has flatlined for decades, we’re a significant carbon emitter, and our health and safety record needs to improve. We need better ways of working together.
The role of construction planning is often overlooked, marginalised, and planners spread thinly across projects. Outputs are often the focus: create a Gantt chart, pin it to the wall, and then let’s just go out and build it. There’s very little transparency, communication, collaboration, or predictability. This is what 4D planning aims to address.
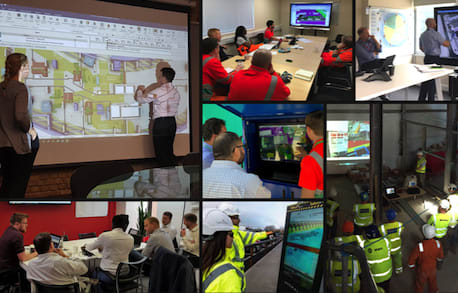
What is a 4D model?
4D models have their name because they combine 3D information (space, X,Y,Z) with 1D information (time, T). Therefore 3D+T = 4D. The result being models that allow navigation backwards and forwards in time (construction) and allowing movement around the model in space. The term ‘4D’ was coined decades ago and is arguably no longer fit for purpose, but we’ll stick with it for now.
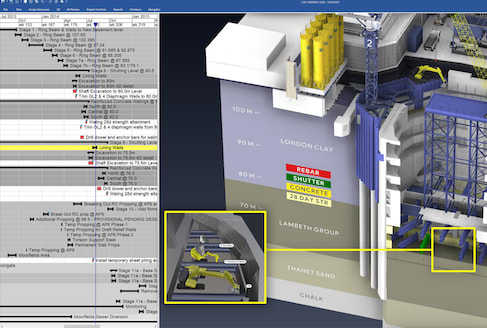
How can the benefits be realised?
To maximise the benefits from 4D Planning, three things are required:
Let’s start with the model itself. What should be included? This really depends on what you want to achieve from creating a 4D model. The opportunities are endless and anything and everything related to how the project will be constructed can be included: permanent works design (3D models plus other information) surrounding roads, buildings, landscape, ground conditions, access equipment, plant and machinery, logistics, temporary works, fire routes, welfare, MEP, utilities, information related to hazards, risk and cost, to name just a few.
The more information, the more value from the model. There is often a sweet spot, and this is on a project-by-project basis. What is consistent is that projects do need to invest in creating these models, in both training, technology and processes, but these investments pay off when construction begins as you will be a lot more prepared!
With enough information in place, 4D models can be used to calculate resources required for activities, volumes such as earth moved, or steel tonnage, or labour resources, costs or durations. Sequences can be viewed in detail, teams can problem solve, check construction methods, manage interfaces, and develop their plans. For many, this stretches into ‘5D’, but we see 4D models that are being used in ever more sophisticated ways to level resources, optimise access, reduce temporary works, procure and package works more efficiently, manage risks, and improve safety by running visual inductions and task planning workshops.
4D works best by including as much detail as the budget allows, getting as many eyes on the model as possible, and doing it as early as possible. Do not let 4D be the expensive animation that gets put on the shelf and never used.
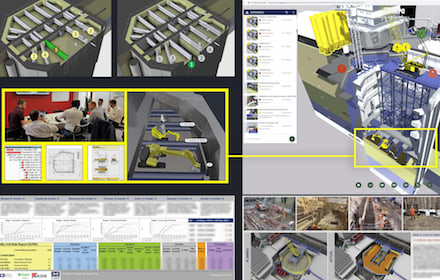
Case study: Crossrail Moorgate Shaft
The Crossrail Moorgate Shaft was a complex, challenging infrastructure project in the heart of London. The project team used 4D planning to improve time, cost, and safety during a short period of intense programme and logistics development in pre-construction.
At the Moorgate Shaft, all three requirements were met. The 4D model was:
The key benefit from this good process was a significant reduction in the proposed temporary works. The permanent reinforced concrete ring beams were strengthened to remove the use of the propping arrangement, thereby reducing time to construct, risk to programme, and total cost, and led to a far safer construction plan. In addition to these significant benefits, other benefits were also realised relating to the excavation cycles, rebar fixing, pour volumes and site team schedule awareness and progress monitoring.
When can we do 4D planning?
4D planning can happen all the time throughout a project, and it’s a good idea to start as early as possible. As soon as design progresses after concept stage and options are being narrowed down, it’s definitely a good idea to figure out how the project will be constructed. In fact, regulations ask for this at design stage, and standards such as PAS1192-6 ask for 4D planning to be considered. This type of early construction planning doesn’t need to be detailed and it can run in parallel with design development. Planning during these stages leads to small changes in scope, design detail, or works packaging that leads to huge benefits to the project downstream.
Many projects have benefited from construction planning in the early stages. Improvements have included: adaptations to permanent structures leading to reduced/omitted temporary works, tweaks to façade fixings that lead to simplified assembly, increased pre-fabrication of MEP systems, or opportunities for modularisation realised.
As a project moves through contractor procurement, pre-construction, and construction, it’s best to keep developing the 4D model (and by association, the project schedule). Most importantly, it’s essential to actually use the 4D model as much as possible: use it in different meetings and as information develops, and use it to improve on-boarding new team members and companies.
4D is an excellent tool for monitoring, reporting, and controlling progress. There are various tools that connect the 4D model to site activities to automatically track progress. Drones or site cameras can be integrated with the model to highlight delay or work ahead of schedule. Object recognition using AI is improving fast, so it will soon be possible to automate 4D model updates and comparisons. Some projects are using QR code scanners to track delivery, which feeds into the 4D model. Some projects use sophisticated tracking methods to monitor the status of components, such as fabrication, inspection, delivery to site, and installation. Robotic collection of progress information is now being tested: just imagine Boston Dynamics’ spot the dog robot with a hard hat.
This type of reporting leads to improved visibility, accountability, cost management and better payments. In addition, disputes are greatly reduced, and should disputes arise, the increased transparency and greatly improved record keeping leads to swifter agreement and settlement.
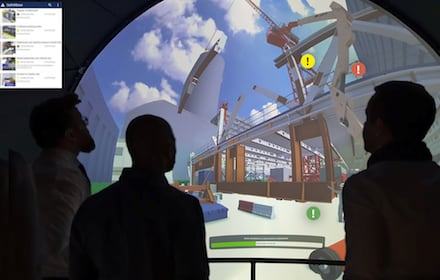
What software for 4D is available?
There are a growing number of 4D solutions available. Some are offered as part of a wider suite of BIM solutions, some are stand-alone dedicated 4D tools. Some are focussed on ‘smart’ new methods, like rules-based or location-based planning, machine learning, and AI. Others are easy to learn and encourage teamwork by having a simpler UI/UX. There are new planning tools that can be described as ‘2D+time’, which allow quick mark-ups on 2D drawings so that teams can plan and monitor progress by location.
To discover more about 4D planning, register for the 4D Construction Conference. It takes place on 3-4 and 10-11 November. Registration is free: https://www.4d.construction/events